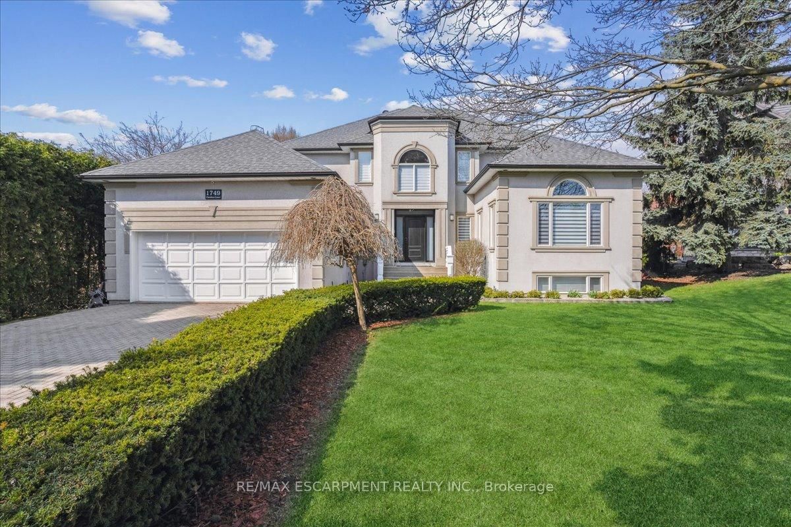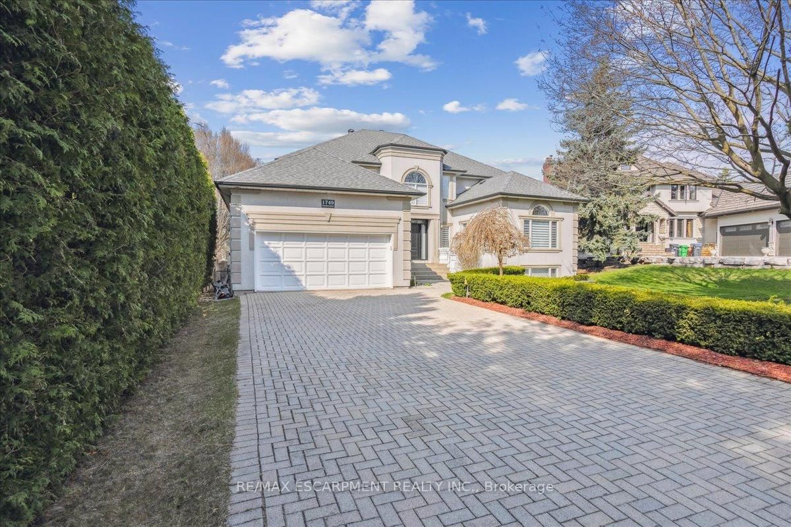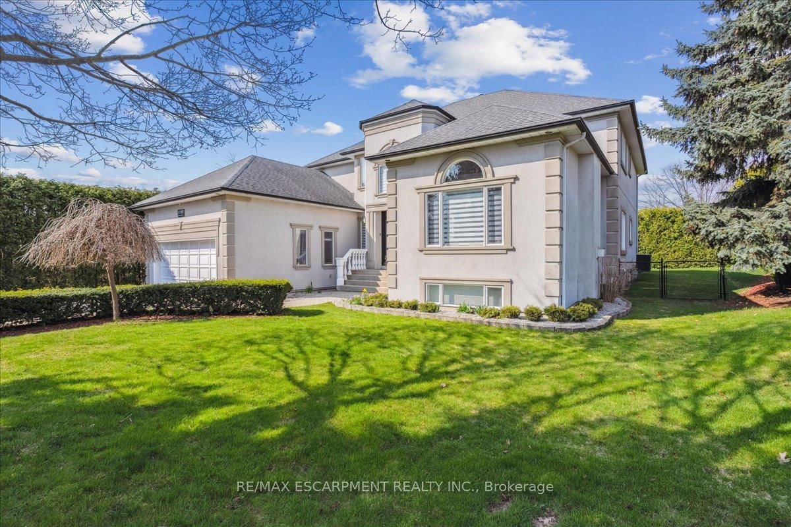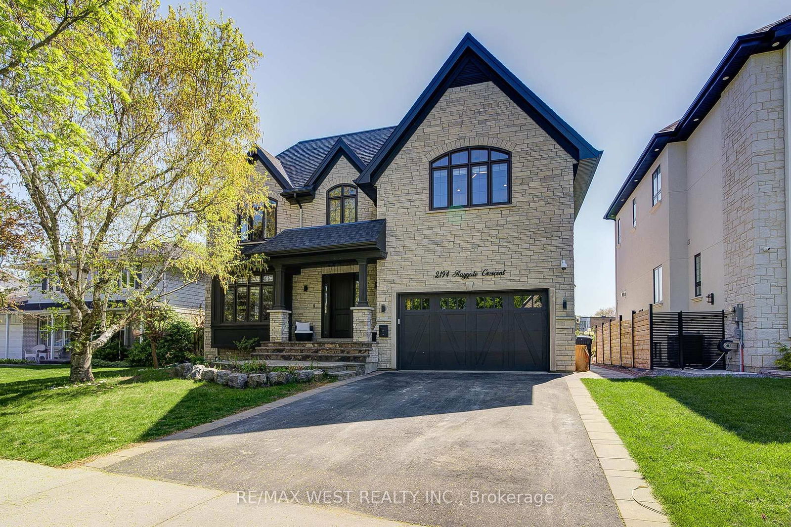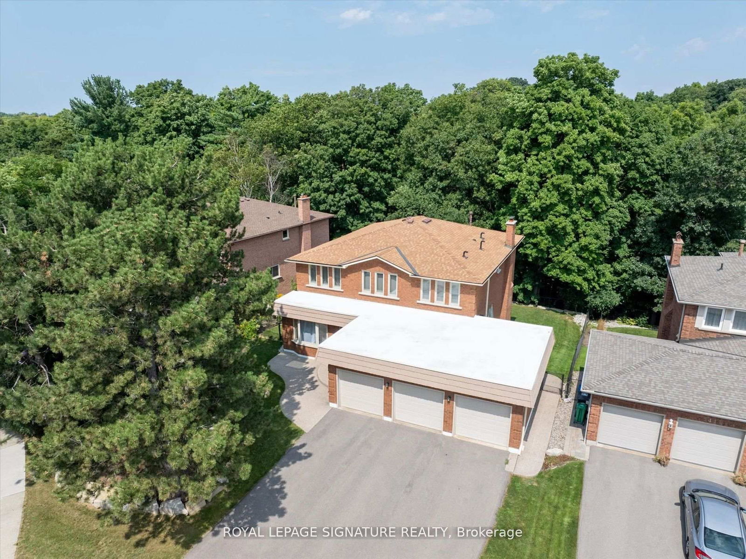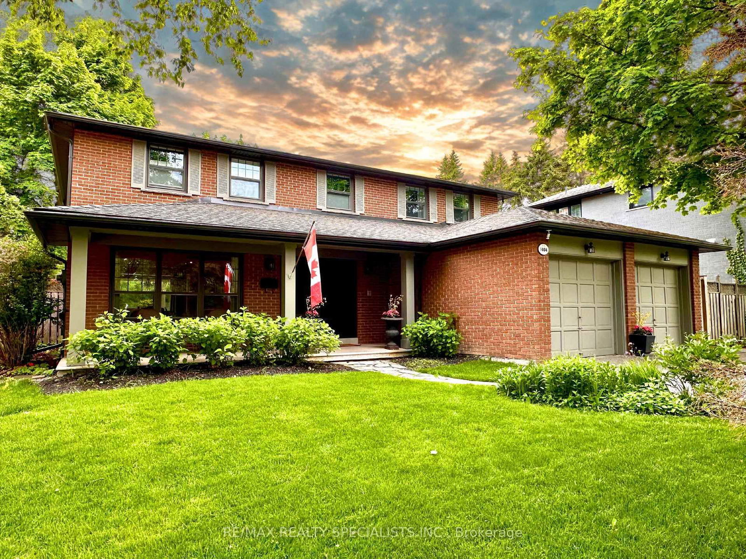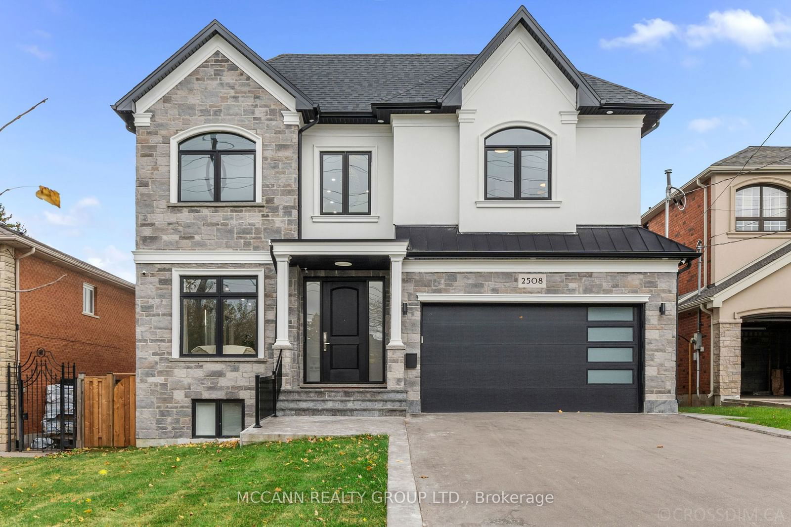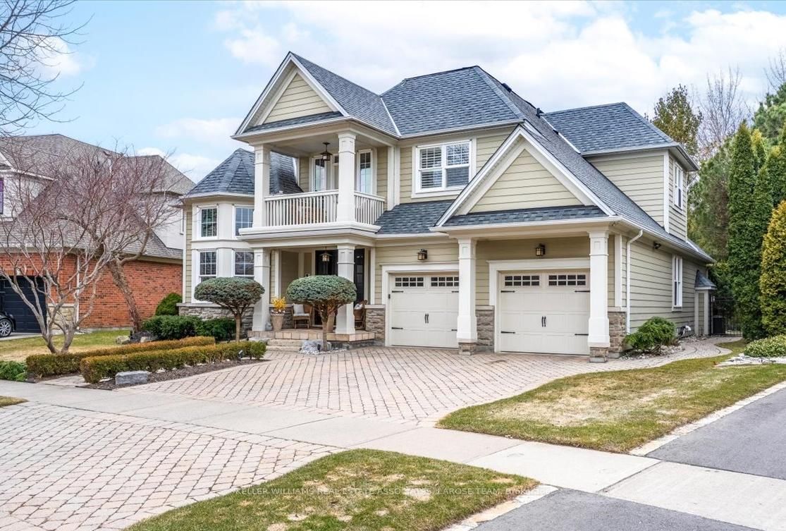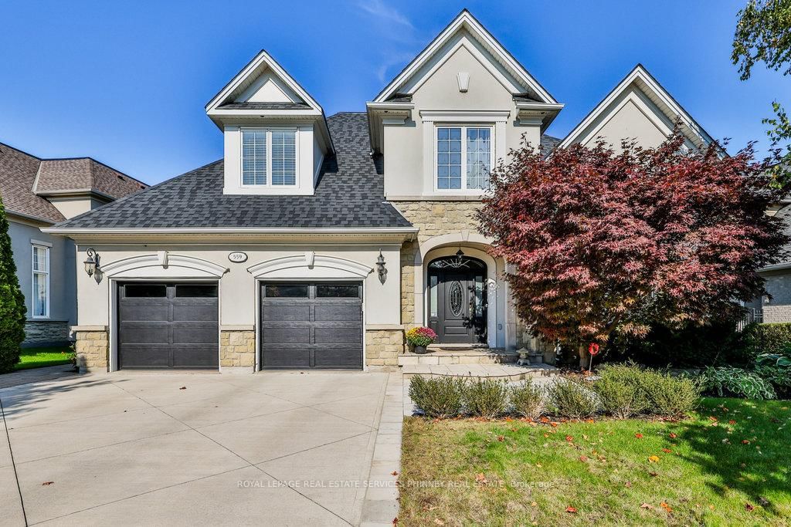Overview
-
Property Type
Detached, 2-Storey
-
Bedrooms
4 + 1
-
Bathrooms
5
-
Basement
Development Potential + Part Fin
-
Kitchen
1
-
Total Parking
12 (4 Attached Garage)
-
Lot Size
94x186 (Feet)
-
Taxes
$16,433.83 (2024)
-
Type
Freehold
Property Description
Property description for 1749 Chesbro Court, Mississauga
Open house for 1749 Chesbro Court, Mississauga

Property History
Property history for 1749 Chesbro Court, Mississauga
This property has been sold 1 time before. Create your free account to explore sold prices, detailed property history, and more insider data.
Estimated price
Schools
Create your free account to explore schools near 1749 Chesbro Court, Mississauga.
Neighbourhood Amenities & Points of Interest
Create your free account to explore amenities near 1749 Chesbro Court, Mississauga.Local Real Estate Price Trends for Detached in Sheridan
Active listings
Average Selling Price of a Detached
May 2025
$1,482,071
Last 3 Months
$1,509,090
Last 12 Months
$1,940,223
May 2024
$1,820,599
Last 3 Months LY
$2,128,900
Last 12 Months LY
$1,916,646
Change
Change
Change
Historical Average Selling Price of a Detached in Sheridan
Average Selling Price
3 years ago
$1,772,333
Average Selling Price
5 years ago
$1,030,833
Average Selling Price
10 years ago
$1,094,214
Change
Change
Change
Number of Detached Sold
May 2025
7
Last 3 Months
7
Last 12 Months
7
May 2024
13
Last 3 Months LY
12
Last 12 Months LY
8
Change
Change
Change
How many days Detached takes to sell (DOM)
May 2025
12
Last 3 Months
15
Last 12 Months
37
May 2024
17
Last 3 Months LY
14
Last 12 Months LY
20
Change
Change
Change
Average Selling price
Inventory Graph
Mortgage Calculator
This data is for informational purposes only.
|
Mortgage Payment per month |
|
|
Principal Amount |
Interest |
|
Total Payable |
Amortization |
Closing Cost Calculator
This data is for informational purposes only.
* A down payment of less than 20% is permitted only for first-time home buyers purchasing their principal residence. The minimum down payment required is 5% for the portion of the purchase price up to $500,000, and 10% for the portion between $500,000 and $1,500,000. For properties priced over $1,500,000, a minimum down payment of 20% is required.

